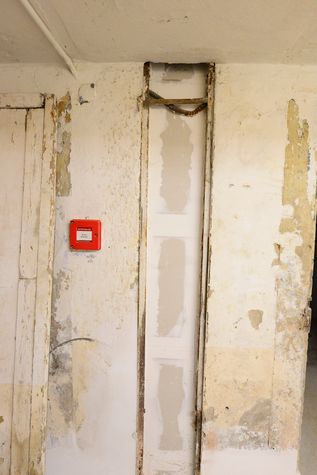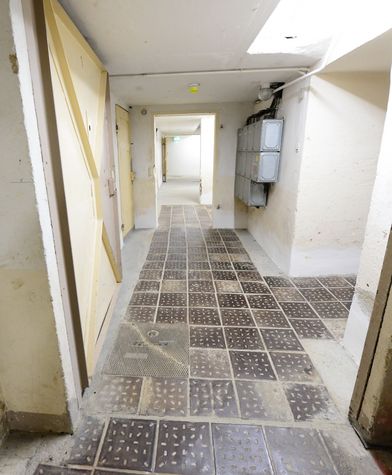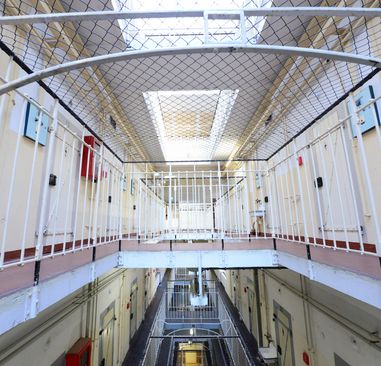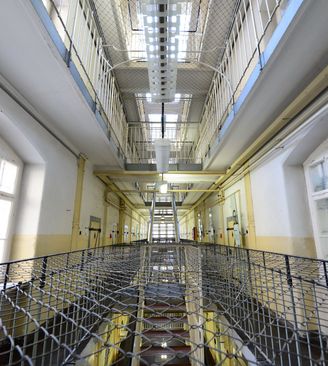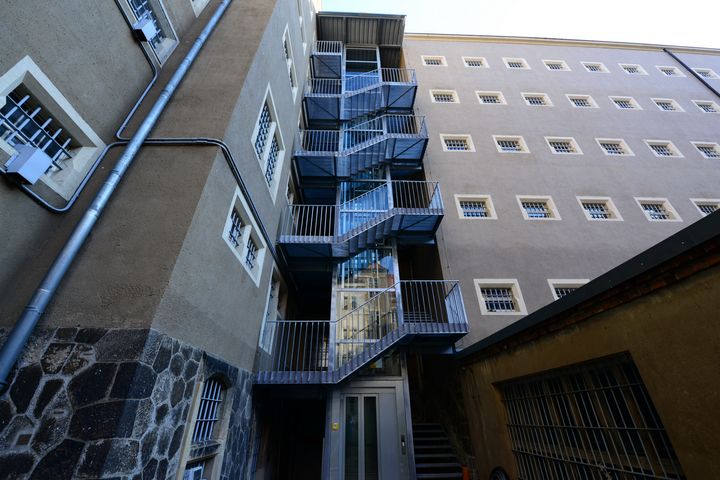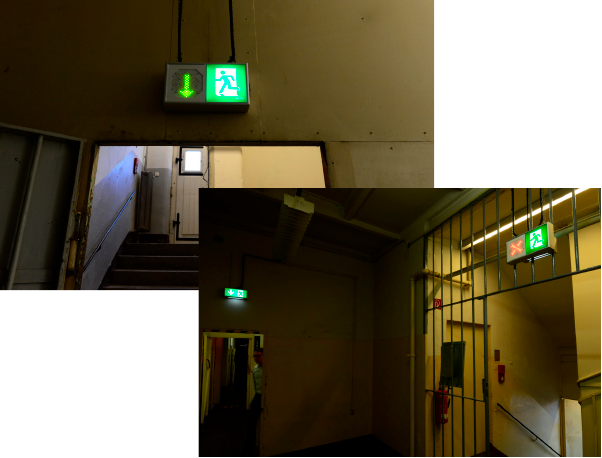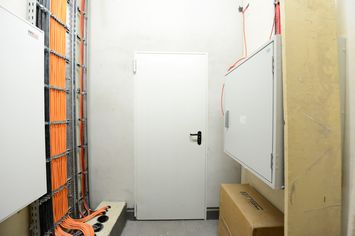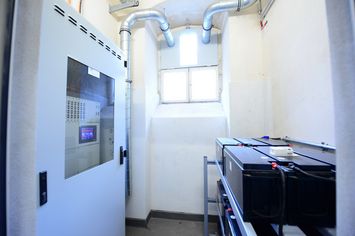Fire and monument protection – compatible?
The Bautzen Memorial
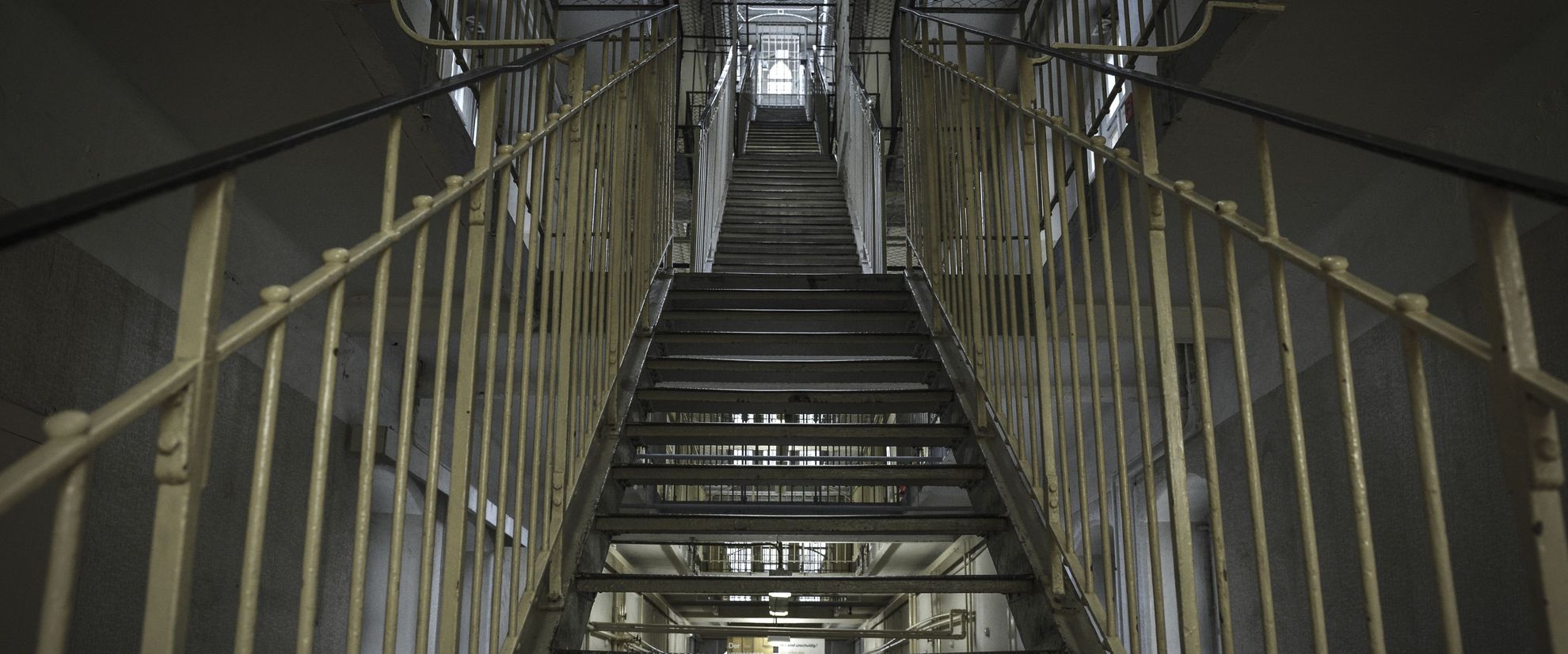
Ensuring effective fire protection in listed buildings often feels like trying to square the circle. With flexible system-specific measures, even requirements that would otherwise not be feasible can be met economically.
The name of the small Saxon town of Bautzen epitomises more than any other the injustice and political persecution under National Socialism, in the Soviet Occupation Zone and in the GDR. In the Bautzen I (“Gelbes Elend”, or yellow misery) and Bautzen II (“Stasi prison”) prisons, built in 1904 and 1906 respectively, political prisoners were held and interrogated under inhuman conditions from 1933 to 1989.
After the fall of the Berlin Wall, all political prisoners were released in December 1989. Since then, Bautzen I has been used as a correctional facility (JVA Bautzen), for the execution of prison sentences and preventive detention. The prison was last comprehensively renovated in 2015. Bautzen II was finally closed as a prison in January 1992. On the initiative of the Saxon Landtag, the institution was transformed into a “Memorial to the Victims of the National Socialist, Communist and Socialist Dictatorship and Political Justice”. After its foundation in February 1994, the Stiftung Sächsische Gedenkstätten, a founding member institution of the Platform of European Memory and Conscience, took over its further conceptual and content-related development. The Sächsische Immobilien- und Baumanagement (SIB) is responsible for the building’s maintenance, and has now made a decisive contribution to the preservation of the memorial with numerous conversion measures, including a fire-protection upgrade. As the facility’s user, the Stiftung Sächsische Gedenkstätten was given the opportunity to actively assist with the reconstruction measures.
Monument and fire protection
The Bautzen Memorial has the comprehensive and difficult task of processing and documenting the history of two very different prisons in three periods of persecution – the National Socialist dictatorship, the time of the Soviet occupying power and the dictatorship of the Socialist Unity Party of Germany – in one historical location. Cultural heritage management plays an important role in the implementation of this task. Only if the buildings and facilities are preserved as faithfully as possible can their dark and oppressive atmosphere be effectively conveyed to future generations. At the same time, effective fire protection measures must also be implemented at the Bautzen Memorial in accordance with the applicable legal requirements.
A lot of things can be easily realised with a little creativity – even if with a greater outlay. In this spirit, the existing vertical shafts for the cabling were left in their original condition (figure 1). The necessary cables for the E30 safety systems were laid behind them and isolated from the corridors in accordance with fire protection regulations. To accommodate the cabling in the basement floor, the existing metal tiles (20 x 20 cm) were taken up (figure 2) then reapplied after the cables had been laid. The visible parts of the electrical installation were carried out with the wiring technology current in GDR times. This includes black cables and pipes as well as a “tension-wire installation in bundle wiring”. The wires are attached to the retaining cables with adhesive tape.
Flexible building regulations
Other fire protection measures, on the other hand, can only be combined with monument protection with increased difficulty or not at all. For example, a speech alarm system was originally wanted for the memorial’s renovation. For this, numerous loudspeakers would have had to be installed in the former cellblock (figure 3), something that was unacceptable from the point of view of cultural heritage management, however. What could be done? Fortunately, the Landesbauordnungen (LBO – state building code) allows for more leeway than is generally assumed.
The LBO only describes the minimum requirements for standard buildings in terms of fire protection. However, as special structures, in particular, have highly individual characteristics, the LBO explicitly permits deviations. In addition to the facilitations in accordance with § 51 Musterbauordnung (MBO – model building code) [1], these are mainly deviations according to § 67 MBO (from substantive building regulations) and § 3 MBO (from technical building regulations). The prerequisite for the approval of deviations is a detailed and protection-oriented justification. In particular, system compensation measures can be used flexibly and can be easily adapted to future changes in use. All planned measures should be agreed in advance with the experts and the building authorities.
Renovating the memorial
The memorial qualifies as a special construction according to Saxony’s building code [2]. It does not fall within the scope of Saxony’s regulations on places of assembly [3], as organisational measures have limited the maximum number of visitors to 150 and the number of seats in the hall to 90. In the memorial, too, the primary protection objective is personal protection. The main aim was therefore to ensure that, in the event of a fire, visitors, most of whom would be unfamiliar with the area, would be quickly and safely guided out of the building, regardless of where the fire originated.
The former main cellblock in Bautzen II can be classified as critical in terms of fire protection (figure 3). It extends openly over several storeys, each of which have corridors running all the way round, with access to the former cells. On the long sides of the cellblock there are two stairwells. However, these cannot be upgraded as required stairwells due to the listed monument status. As a result, the fire protection certificate required an external staircase on the rear facade, which was constructed with an additional elevator (figure 4). Furthermore, a fire alarm system (FAS) and a voice alarm system (VAS) were required for acoustic escape-route guidance. If smoke were to spread in the existing stairwells, which are not fireproofed, the occupants could escape via the external staircase.
Dynamic escape routing as compensation
A VAS with high speech intelligibility, designed in accordance with DIN 0833-4 [4], would have required the installation of numerous loudspeakers in the ceilings of the main cellblock, which was not possible for reasons of monument protection. Instead, a visual dynamic escape route was chosen to “kill two birds with one stone”: the required emergency exit luminaires can be replaced by dynamic luminaires without any additional visual impairment (figure 5). In the event of a fire, the dynamic escape routing system receives information from the FAS, visually “closes off” the existing stairwells in the event of smoke (figure 6) and guides people escaping down the external staircase. This achieves the same protection objective as a VAS.
Linear smoke detectors in accordance with EN 54-12 [5] are installed on each side in the main cellblock for early fire detection. Overall, care was taken to keep fire loads as low as possible, especially in the corridors. The cell doors have been preserved in their original condition. In the cells converted into technical rooms, fire protection doors have been installed behind them.
Economical lighting solution
An economical solution was found for the lighting that also satisfied monument-protection requirements. In the slatted luminaires for general lighting, conventional ballasts (CBs) were replaced by electronic ballasts (EBs) while retaining the historic appearance. The old starter was kept, but with no power.
The original intention was to use the existing round luminaires above the cells for emergency lighting, but this failed because the luminous efficiency was too low. For this reason, the required number of general-lighting slatted luminaires were equipped with a monitored LED module without changing their appearance and now operate as safety lighting.
The safety lighting and visual dynamic escape routing control is located in a basement room (F90). The same room also houses the emergency power supply in the form of a central battery system (figure 7 and 8). Aeration and ventilation are mechanical, directly into the open air.
Conclusion
In the Bautzen memorial, monument protection and fire protection were combined in an economical way. It was possible to avoid the construction of a second external staircase by using visual dynamic escape routing. The same protection objective is achieved as with acoustic escape routing with a voice alarm system. The state building code leaves enough scope for creative solutions using simplifications and deviations.
